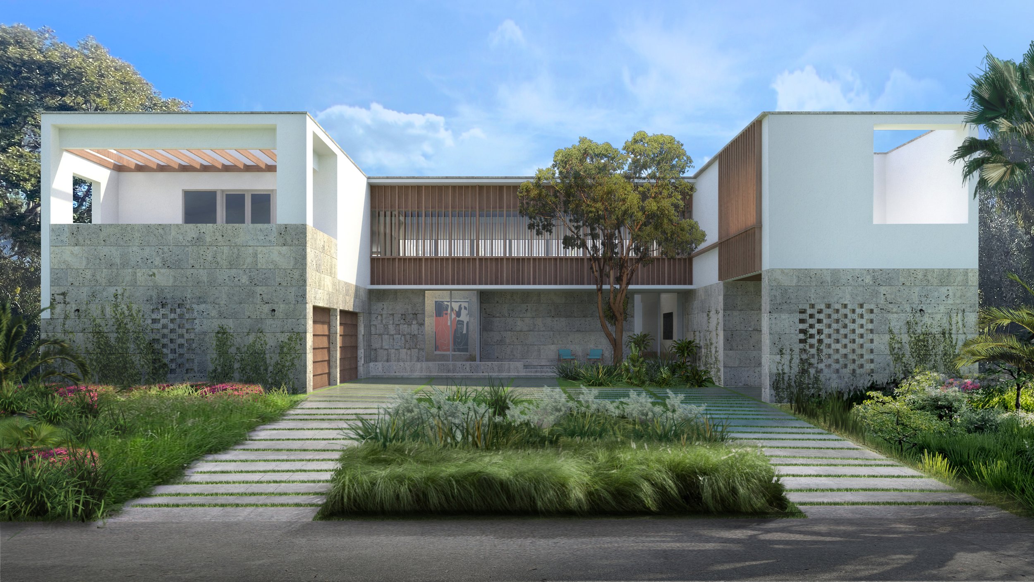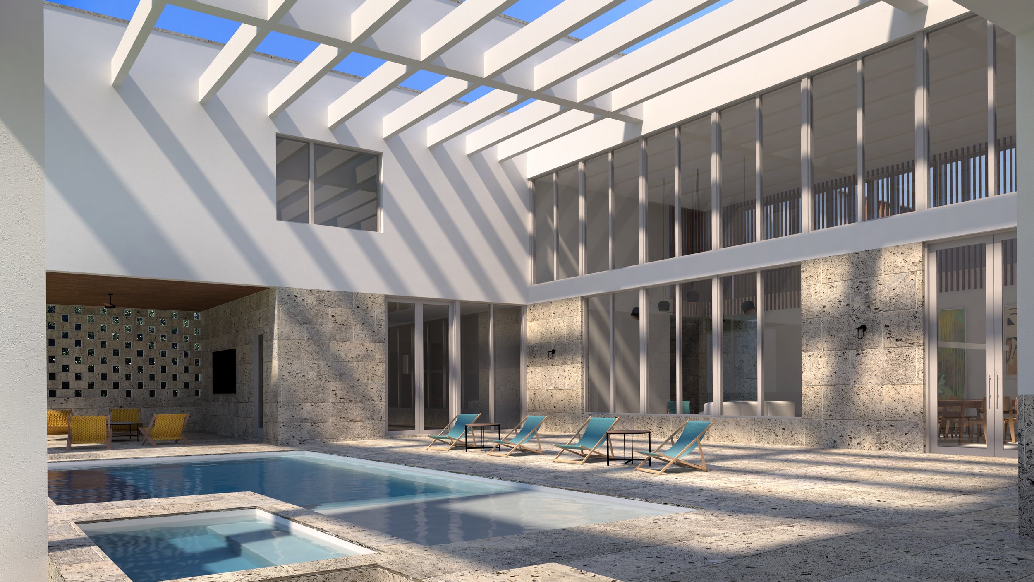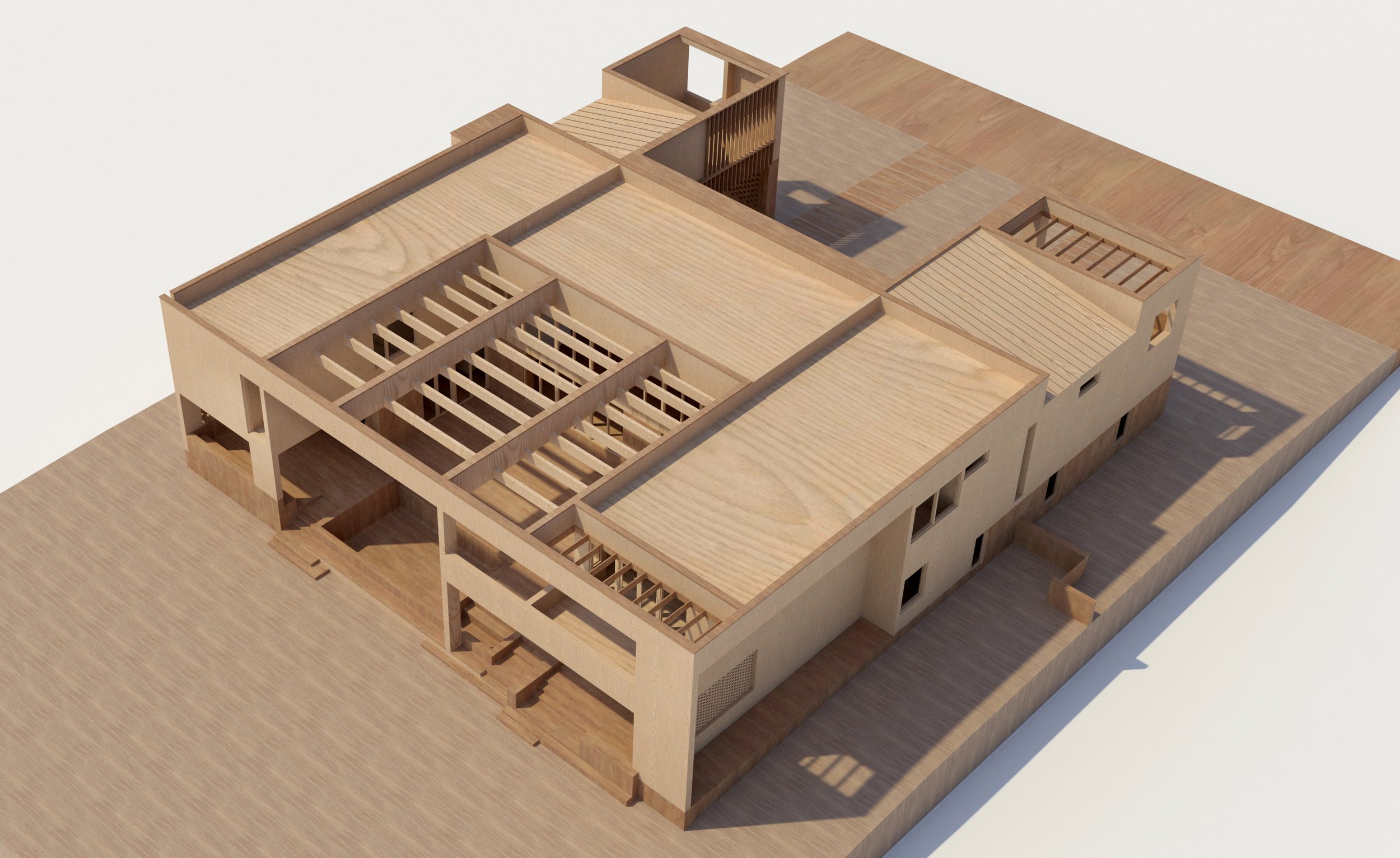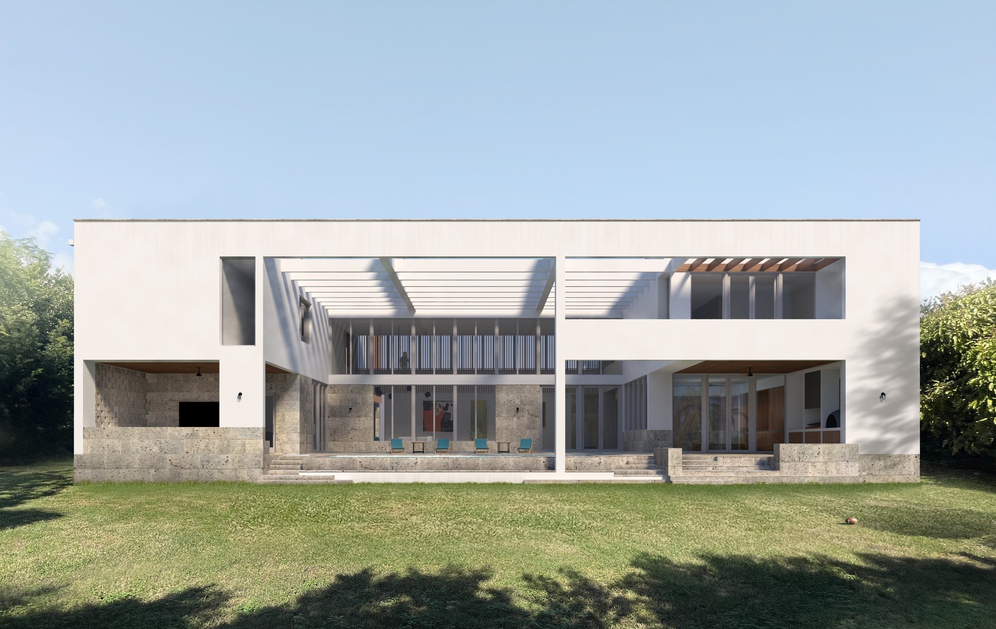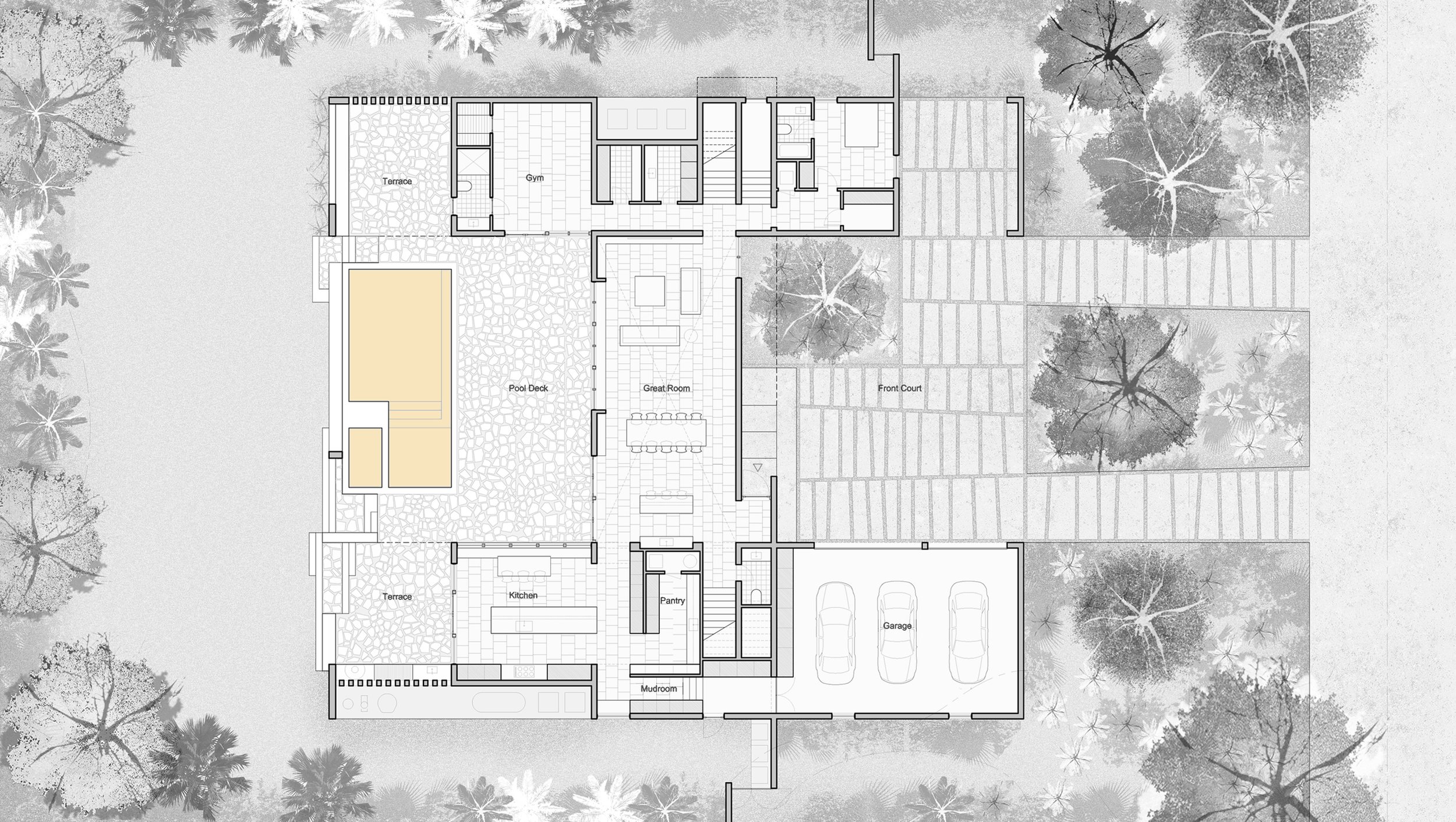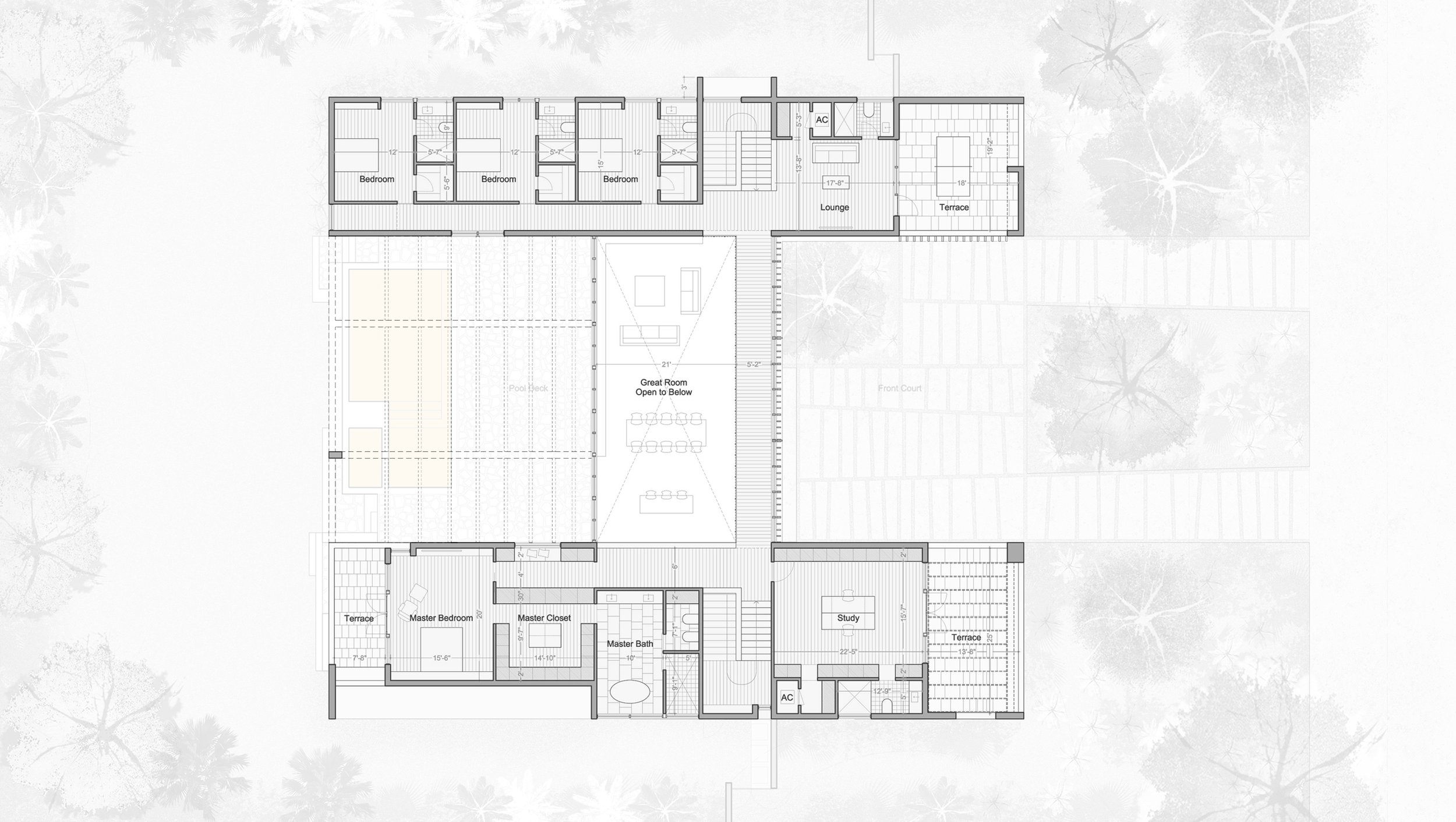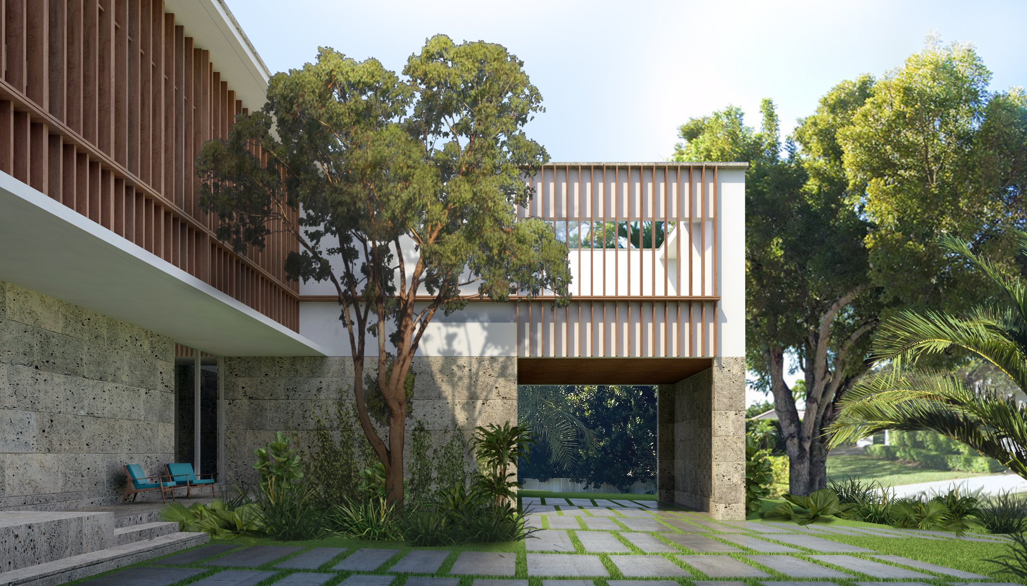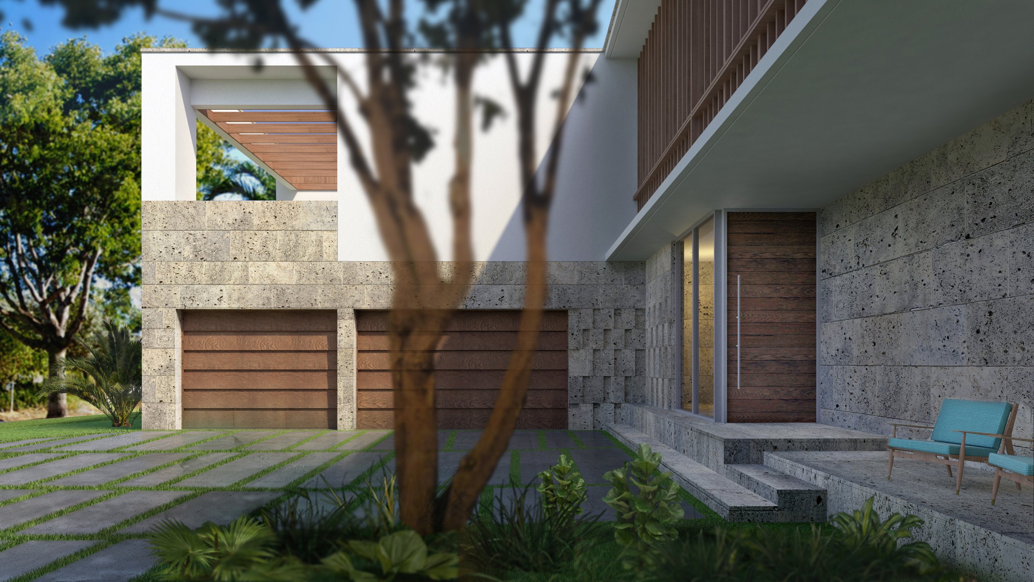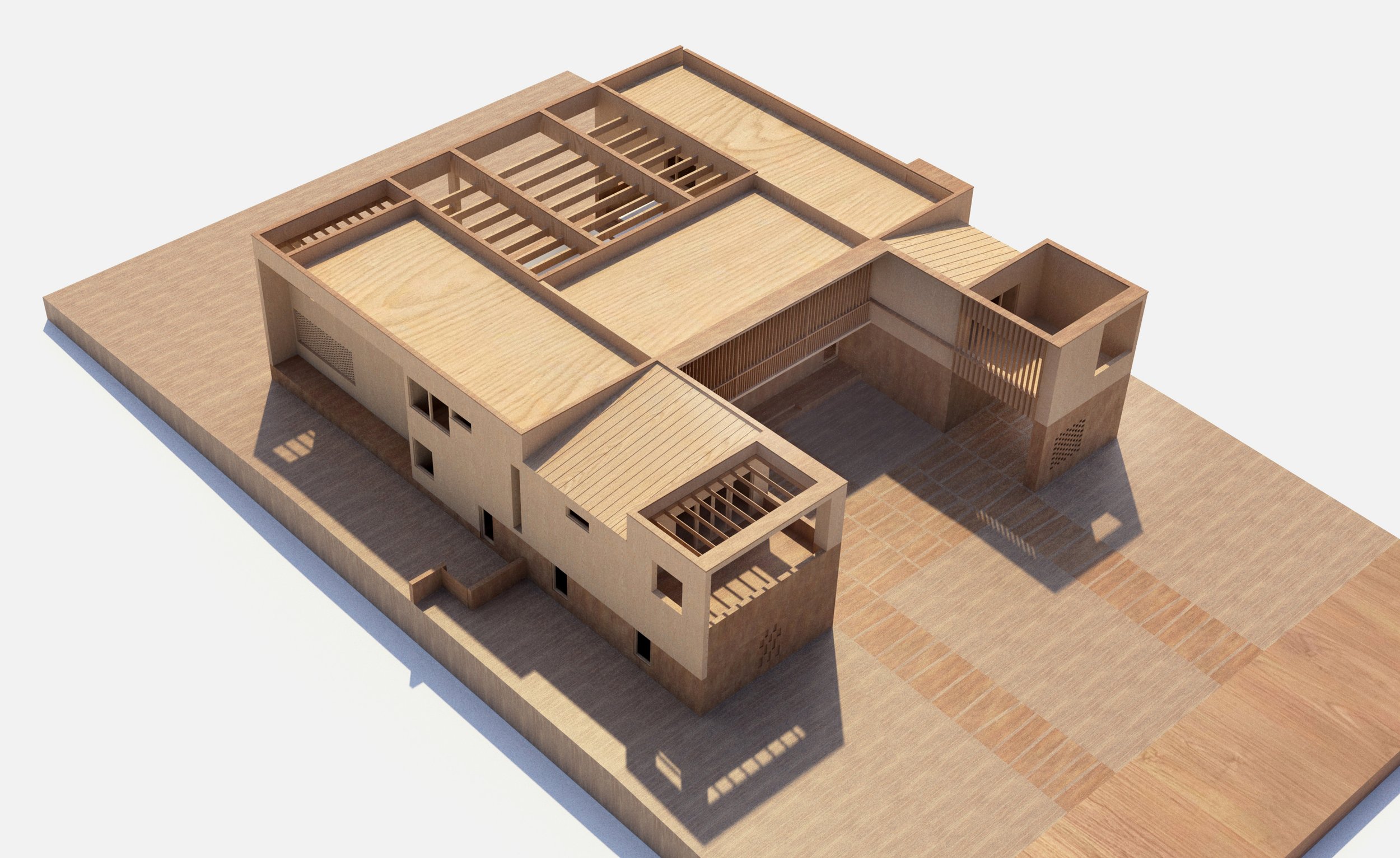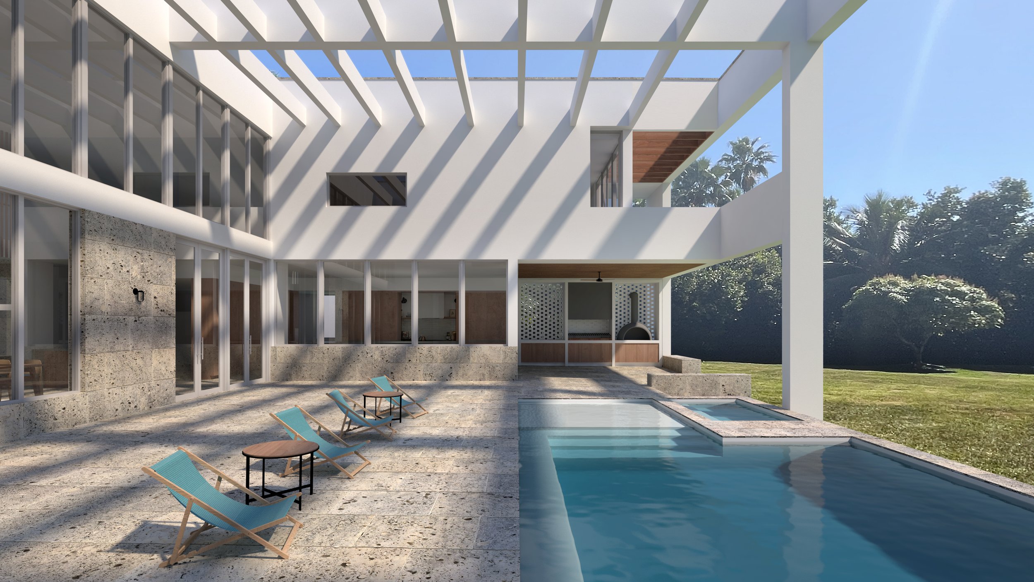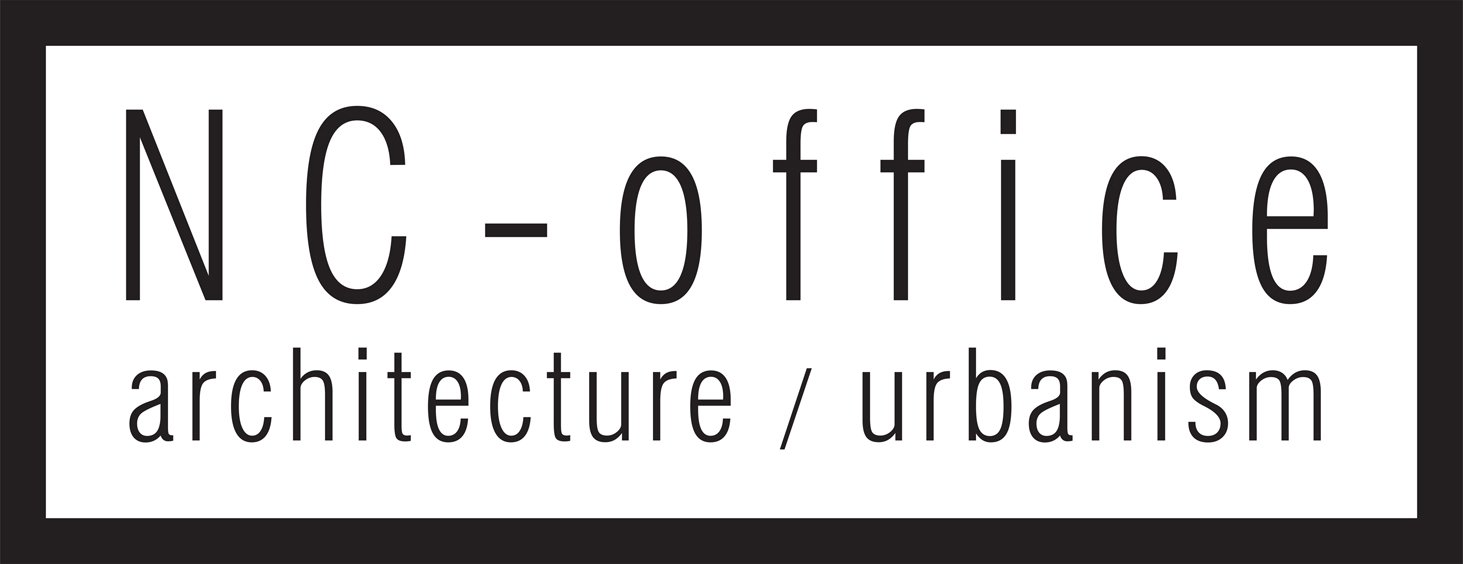La Rampa House | Cocoplum in Coral Gables
The house is designed following an H-plan typology, a characteristic layout for houses of this scale and often found in Coral Gables. The two wings of the 'H' are connected by a double-height great room. One wing encompasses the kitchen on the ground floor and the master suite above, while the opposite wing accommodates the service areas and children's rooms on the upper level. Towards the rear, the great room opens up to a pool deck that benefits from shading provided by a large pergola. The rear yard is framed by existing tropical trees and landscaping, while also featuring a formal lawn.
Close attention is paid to the relationship with the ground. The house emerges from and merges with the landscape creating a new artificial topography. The base is made of coral stone (typical of course to Coral Gables) and transitions to large surfaces of white (or off-white) stucco. Windows are carefully positioned, with punched openings in the wing walls, and a more generous use of glass in the Great Room due to its height and proportions. The front court serves as the vehicular entry which in turn is delineated by a tropical garden.
The design is influenced by the Costa Brava region in Spain as well as the coastal architecture of Portugal, taking cues from Josep Coderch’s and Alvaro Siza's treatment of surfaces. The general material palette consists of coral stone for the base and exterior decks, white stucco for the walls, and well-placed accents of cedar planks for pergolas and louvers.
