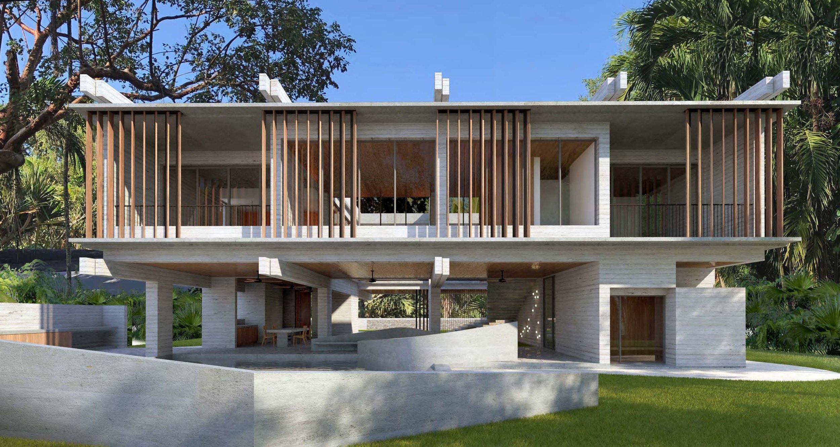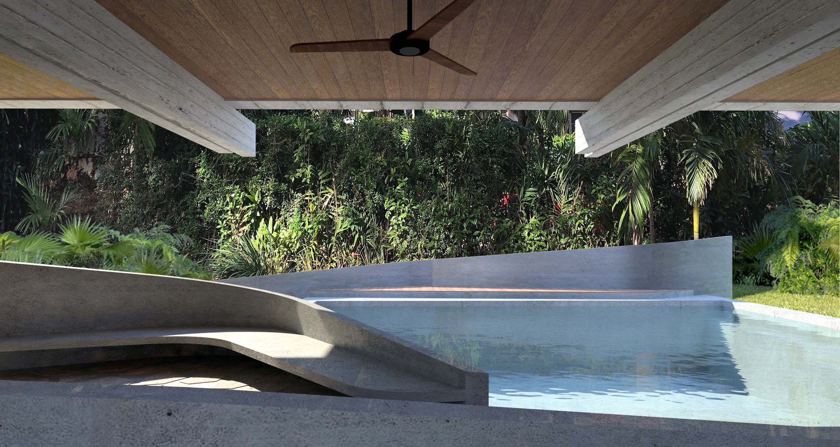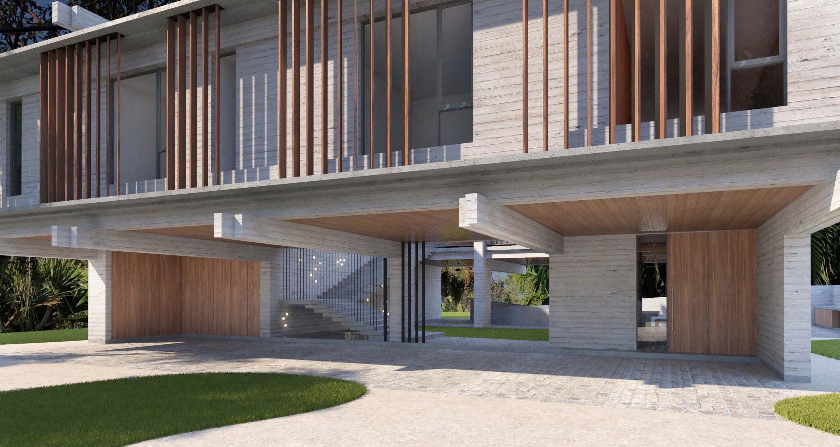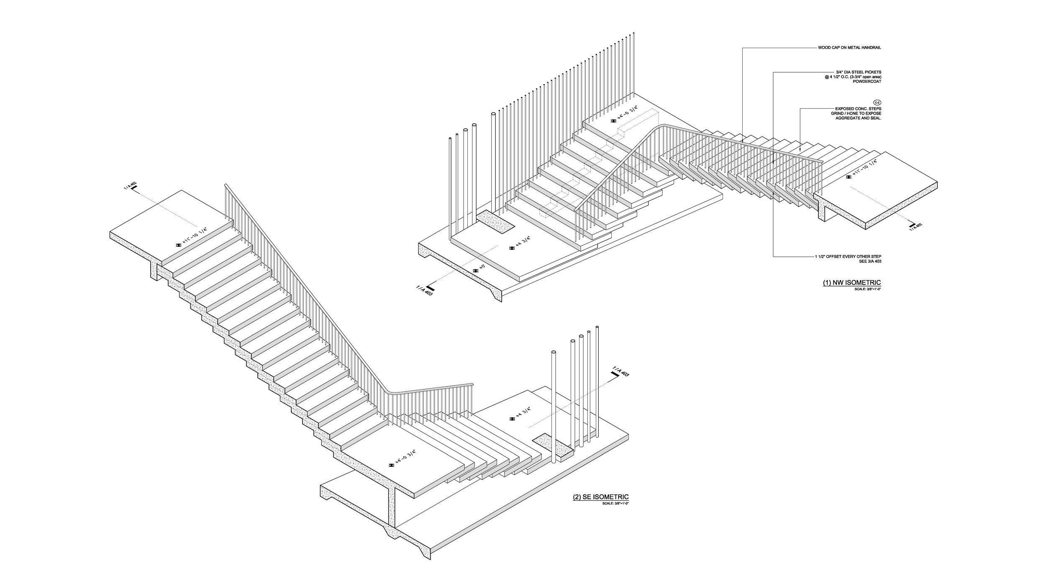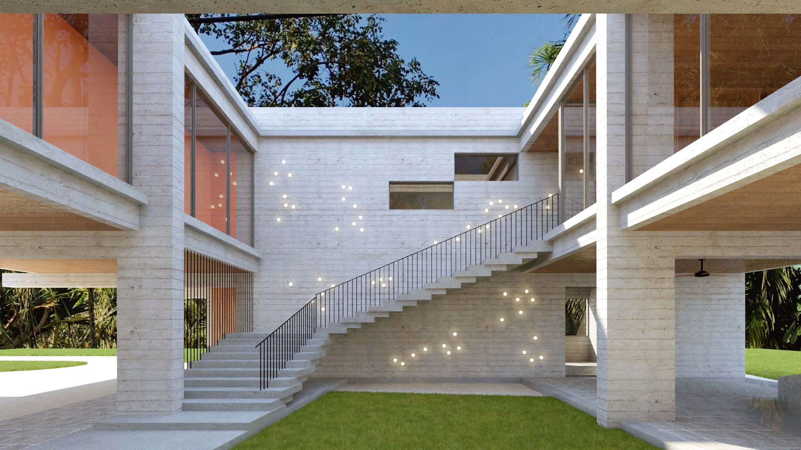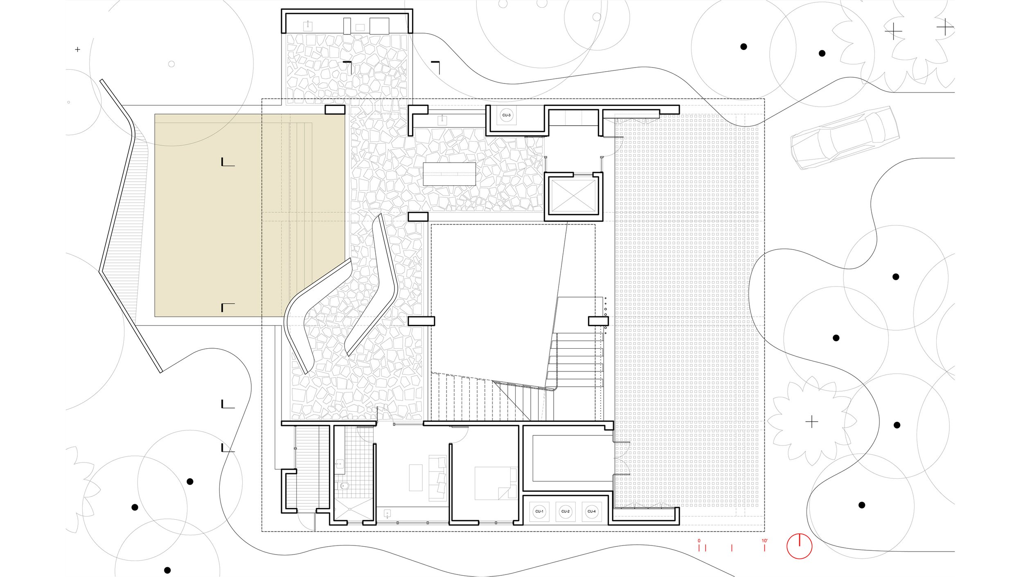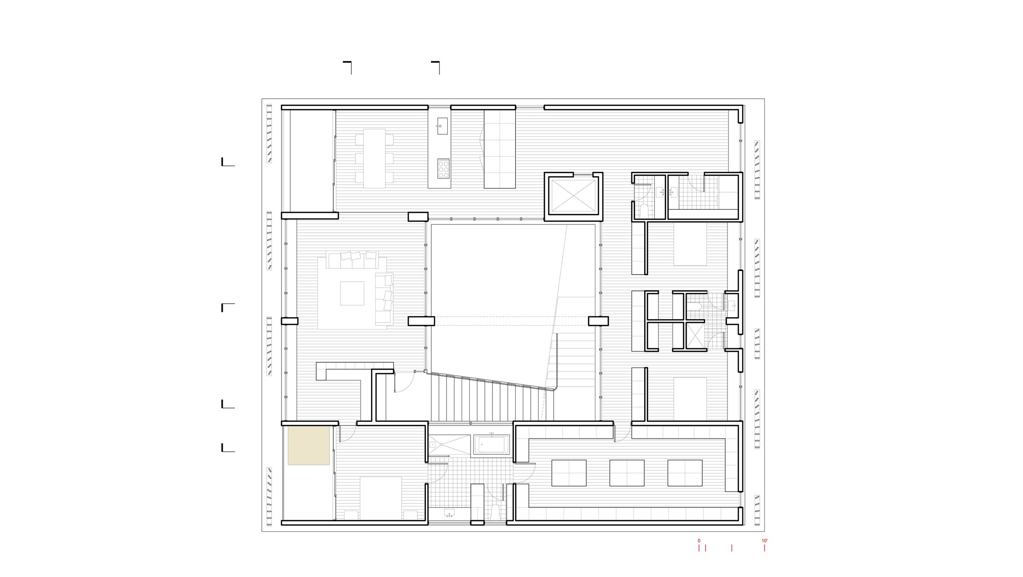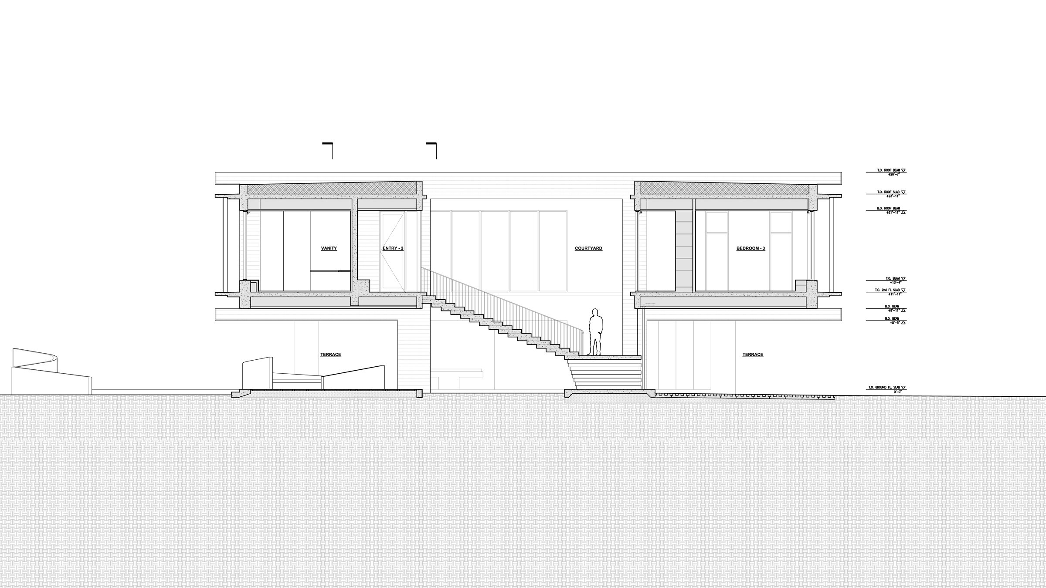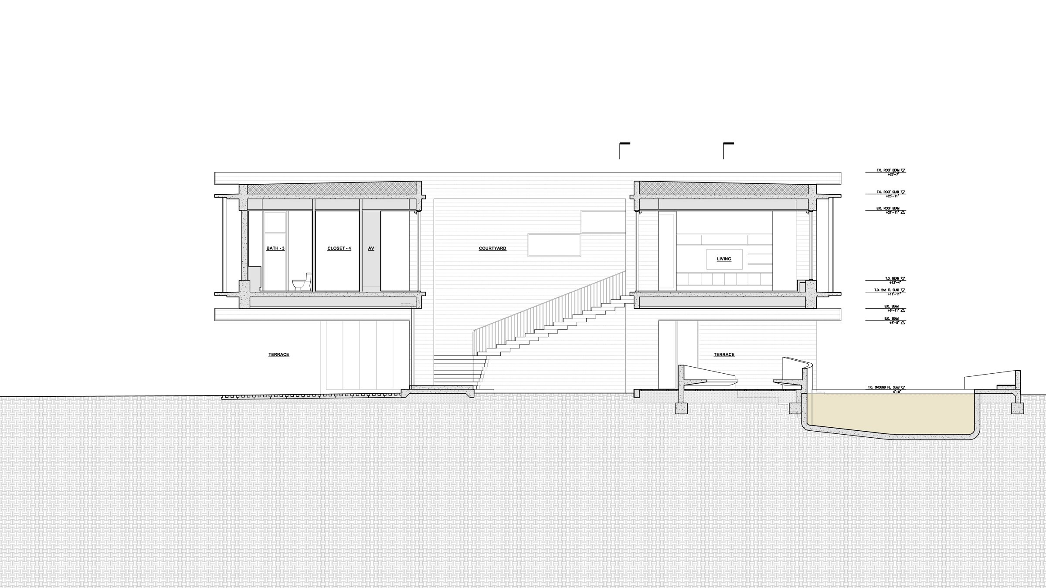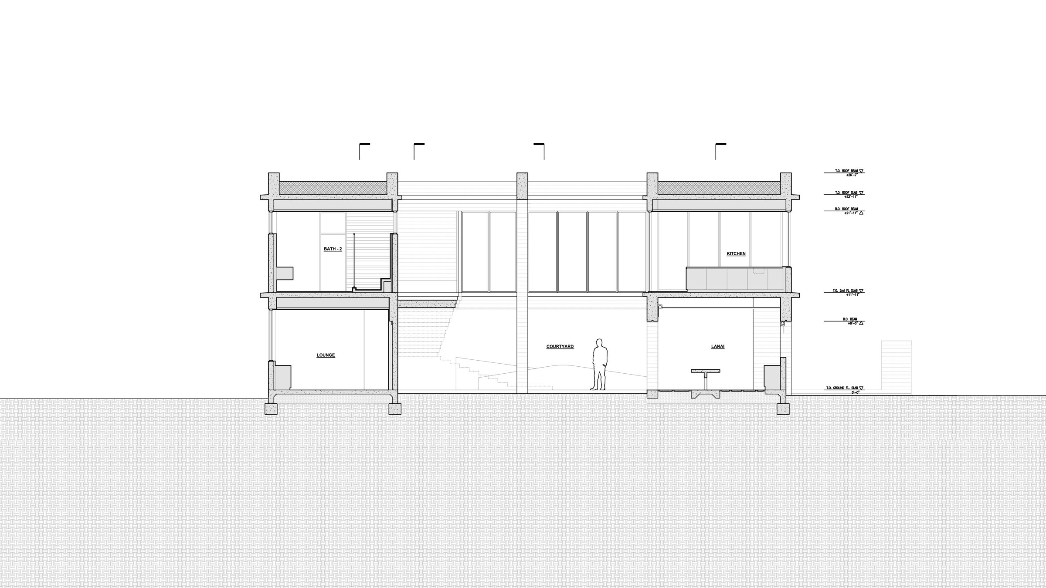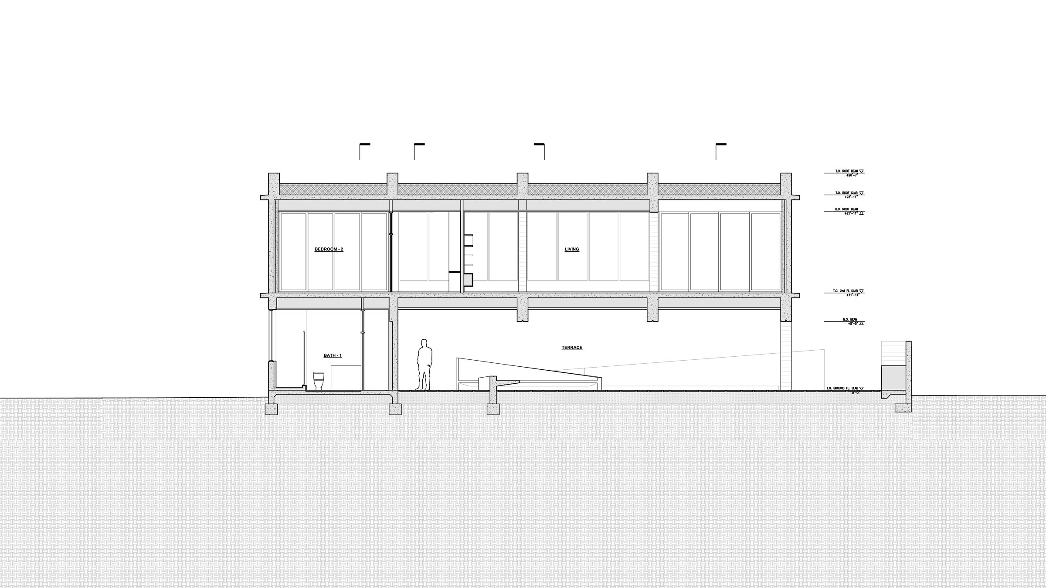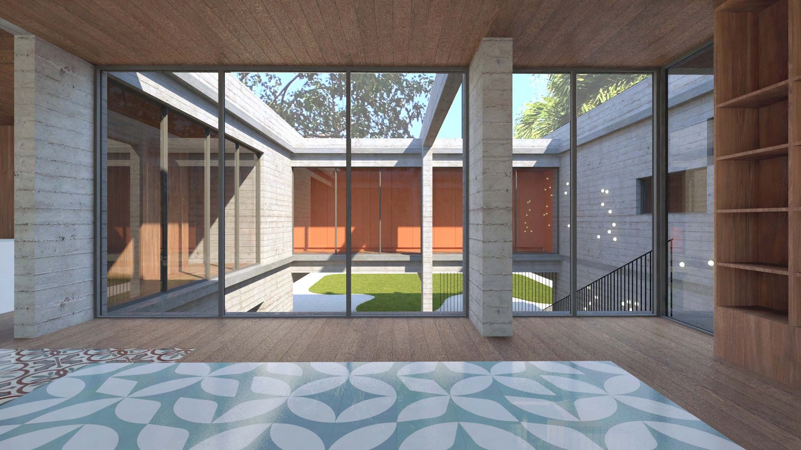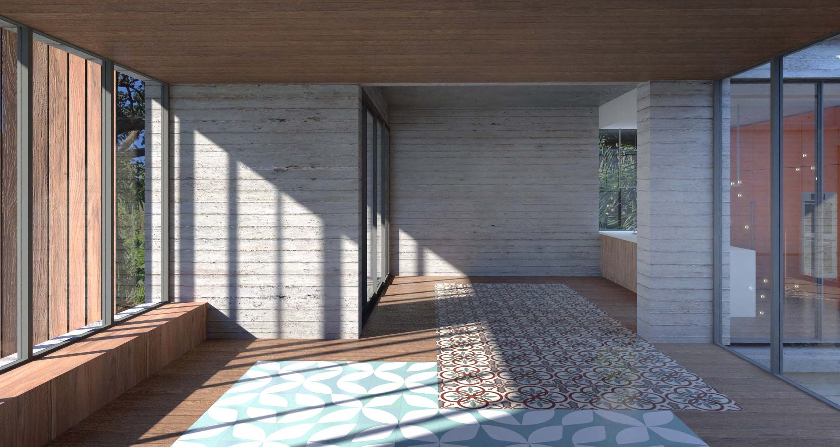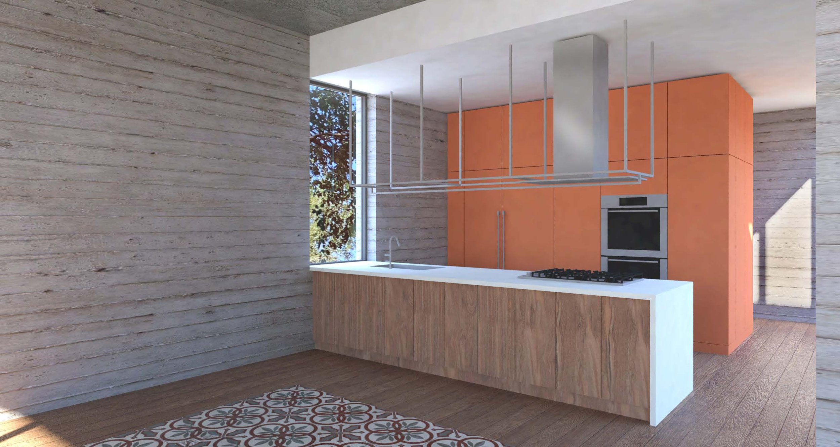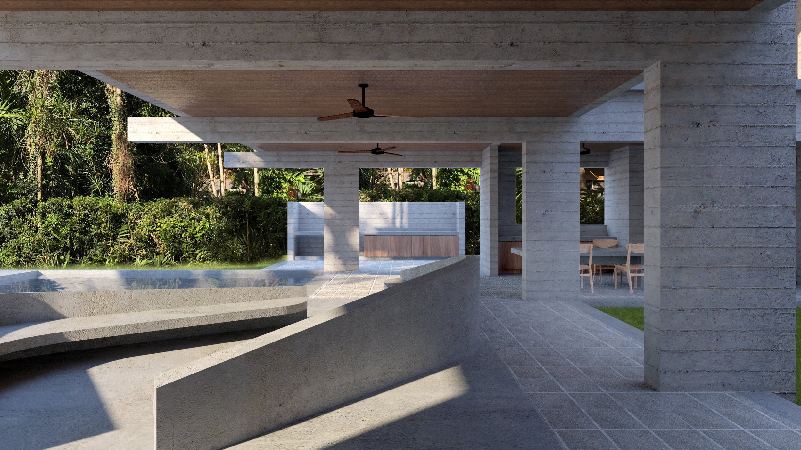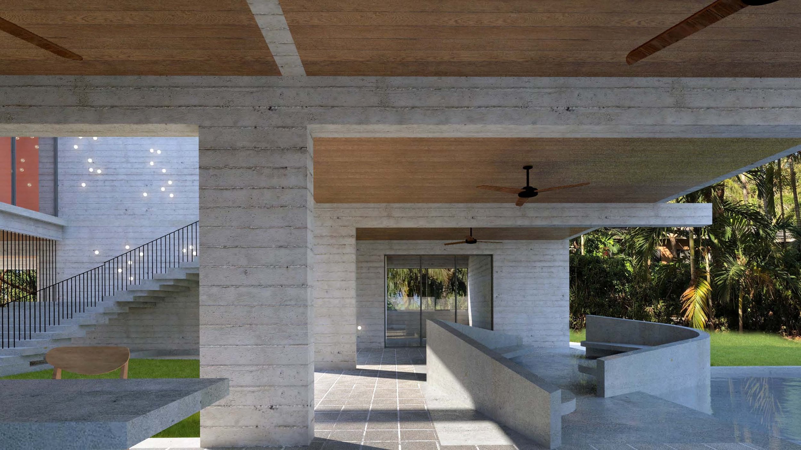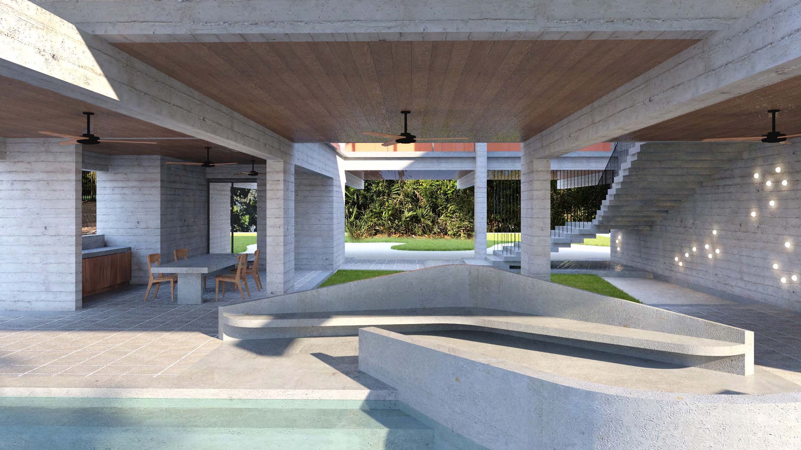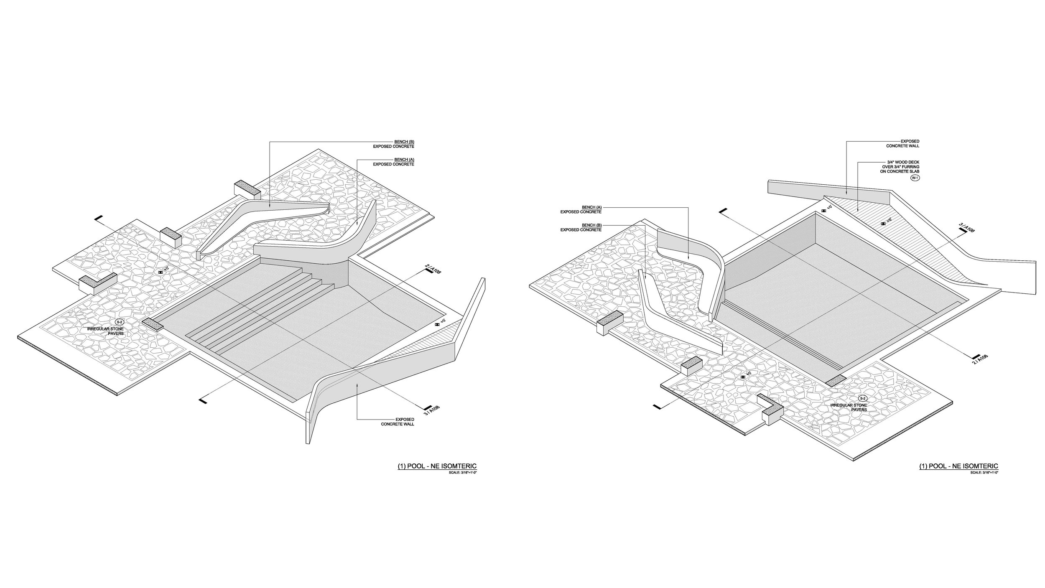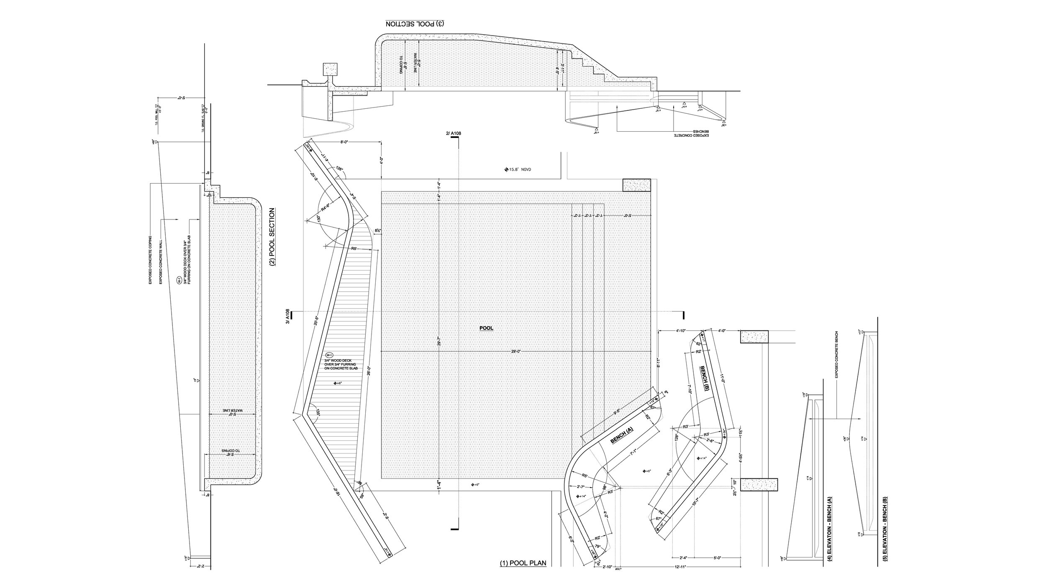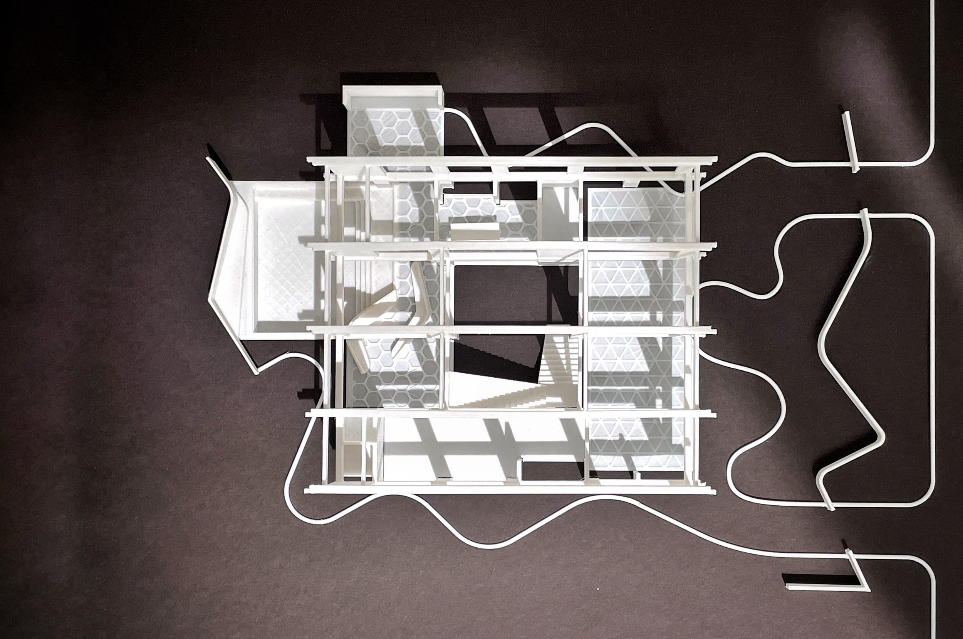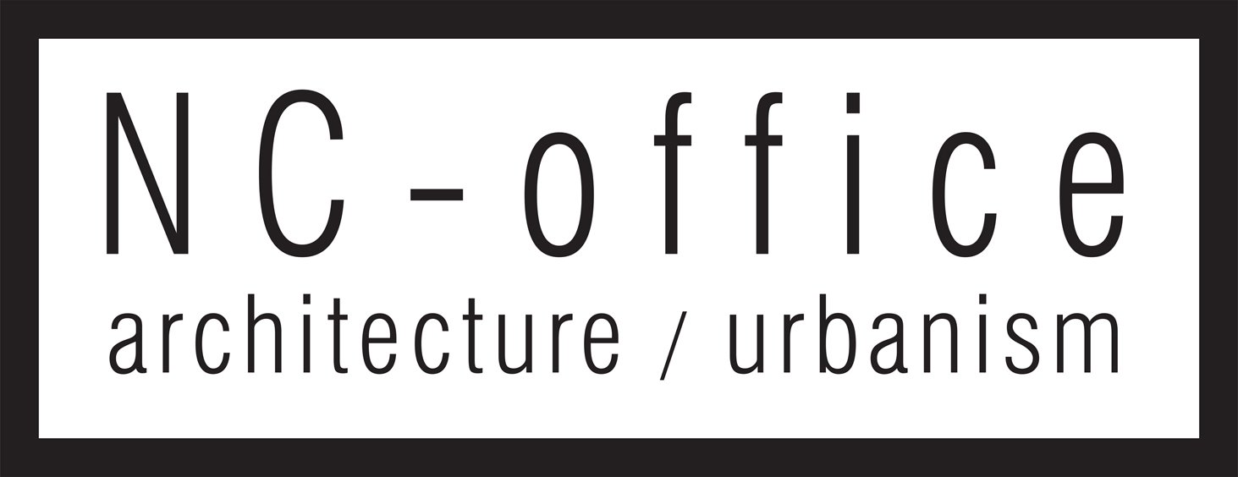Douglas House | Coconut Grove
The space gained by elevating the house in the shape of a courtyard allows for a series of outdoor social spaces and guest suite on the ground floor. The plan reveals an evident structural simplicity in contrast to the sculptural low walls and benches that define the swimming pool and outdoor living and dining rooms. A staircase, which appears to emerge from the ground in stratified geological layers, connects the central void to the second floor proper. The twenty-four foot cantilevers are handled by a series of large beams which in times are inverted to conceal their size. Wooden louvers are positions on the east and west facades in accordance to the sun angles at this latitude.
