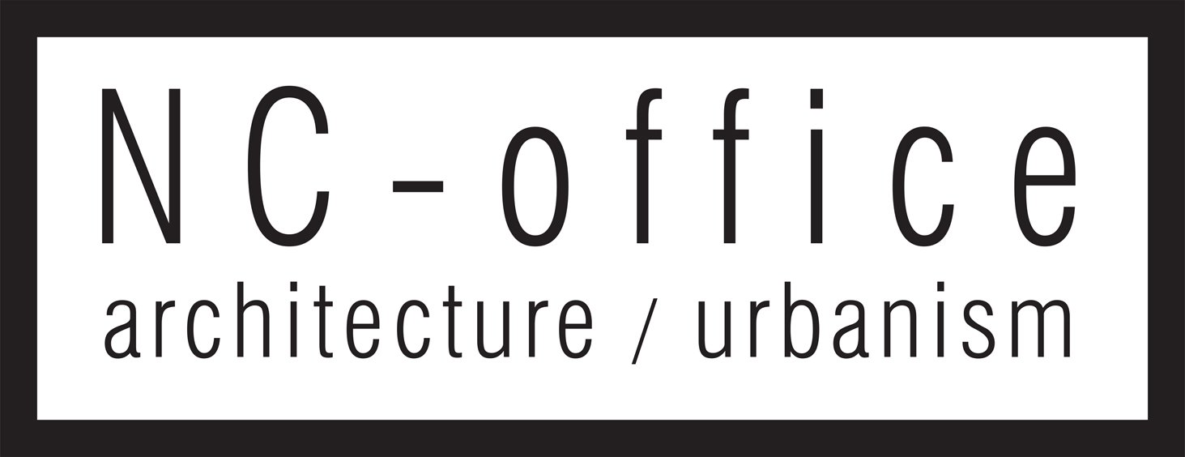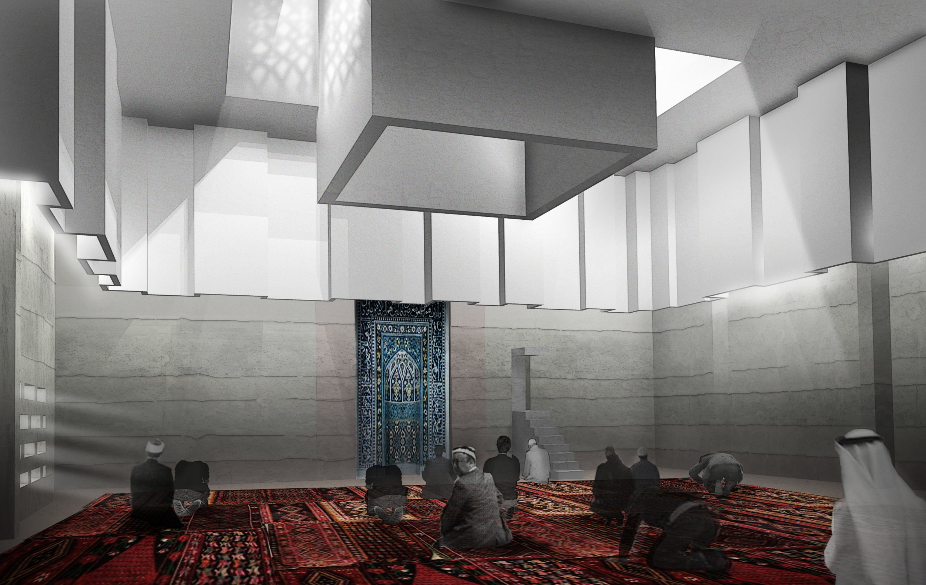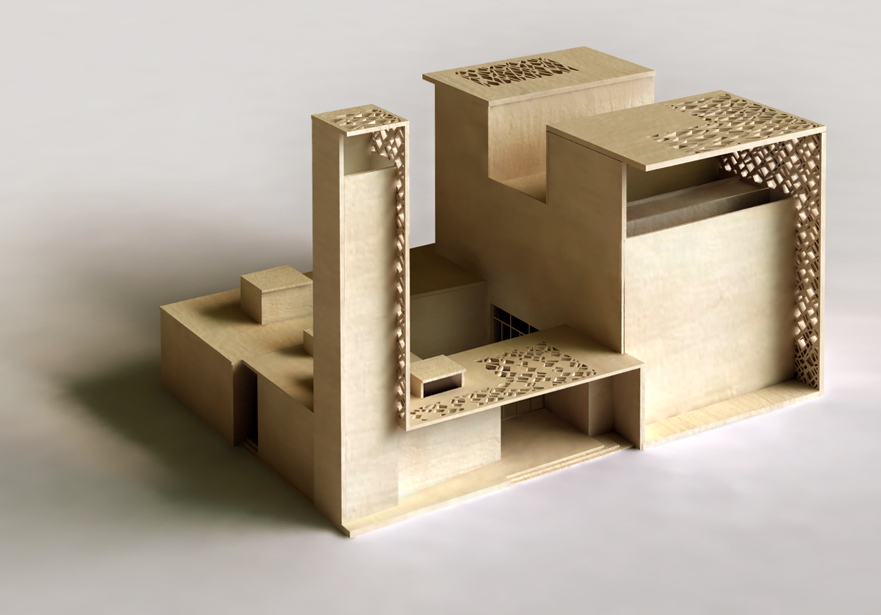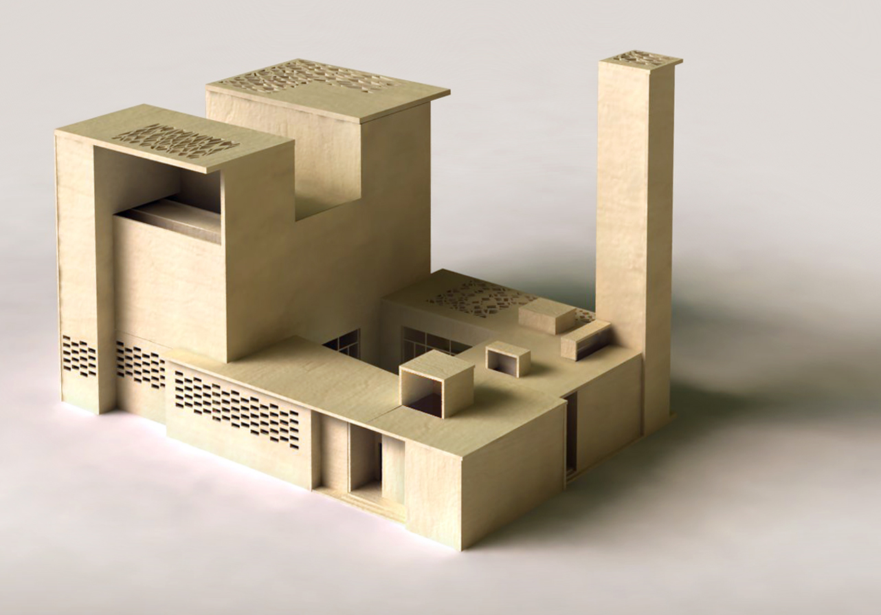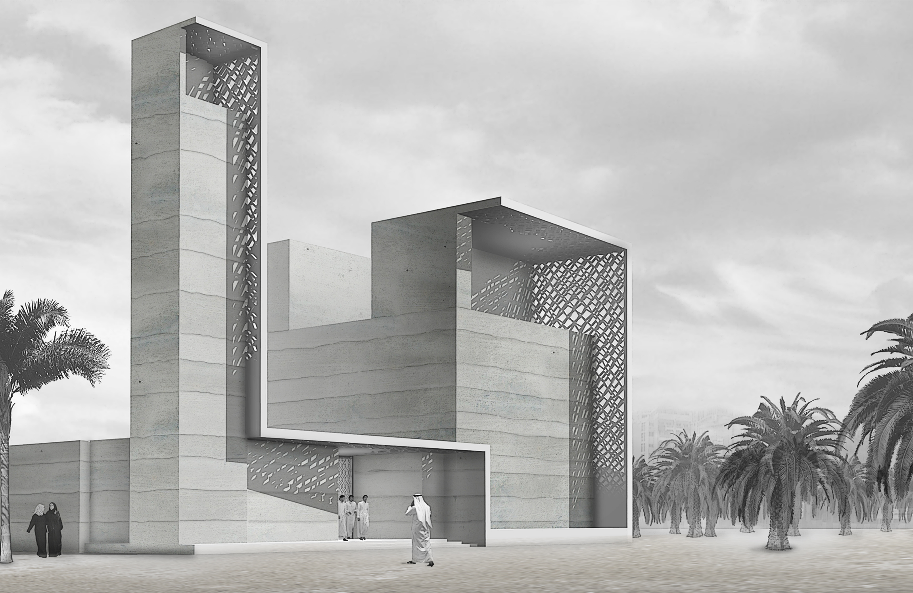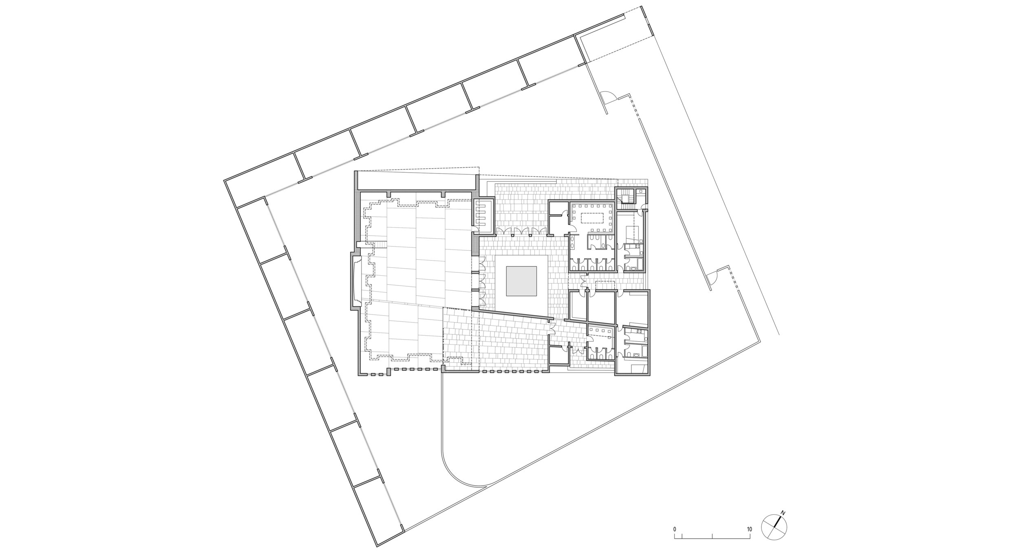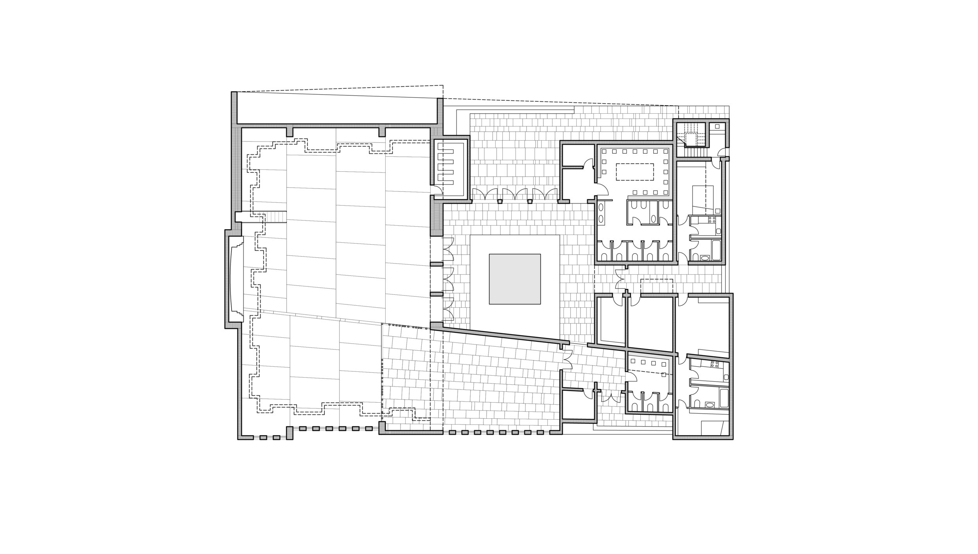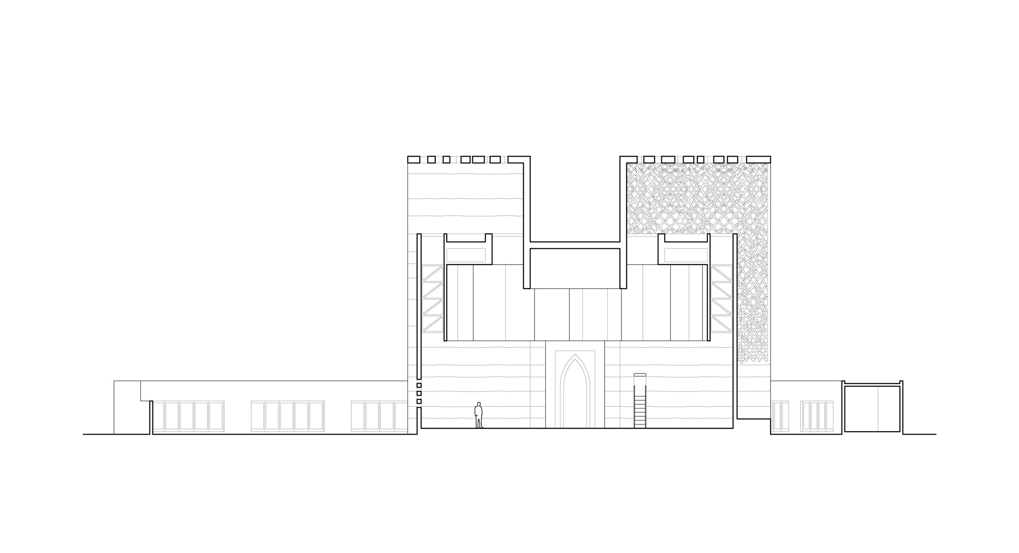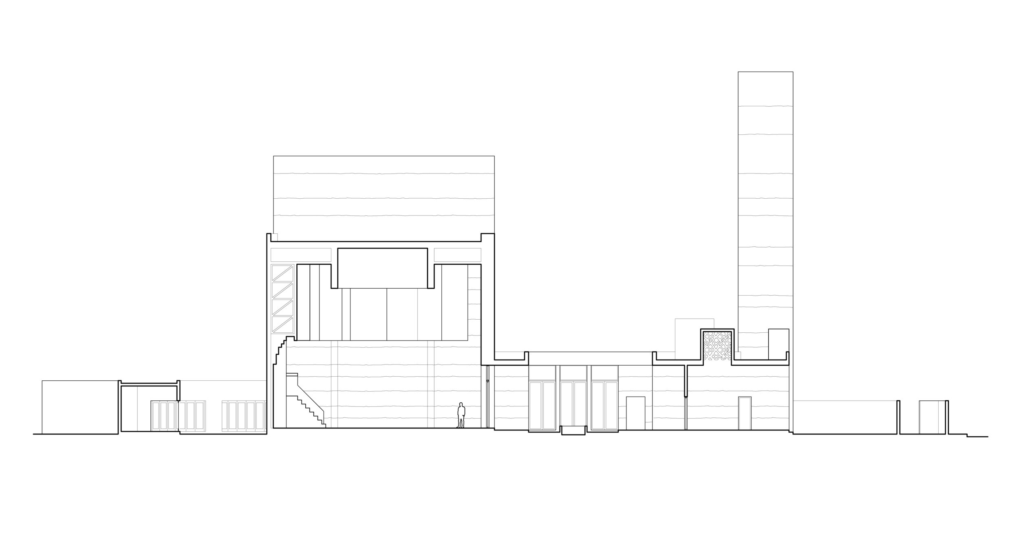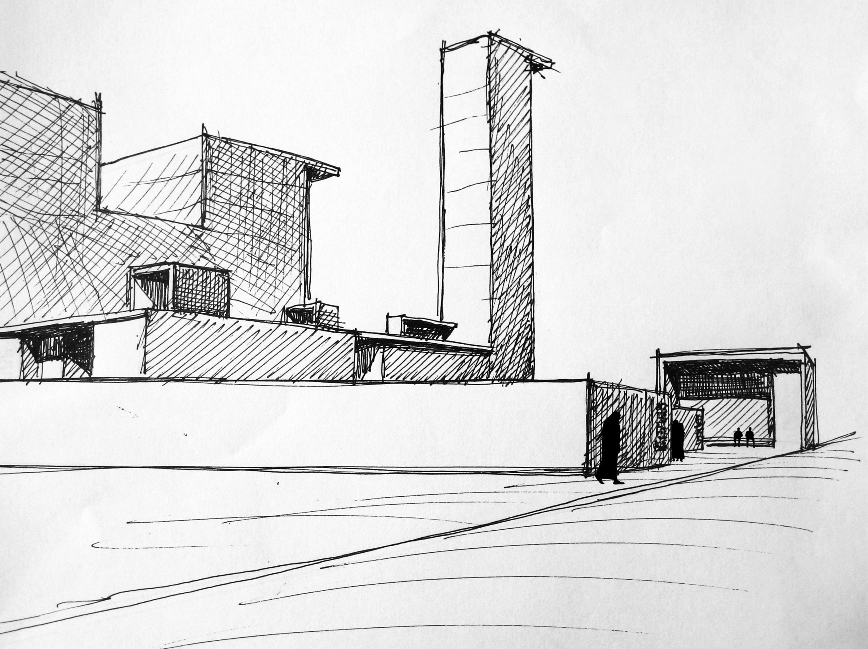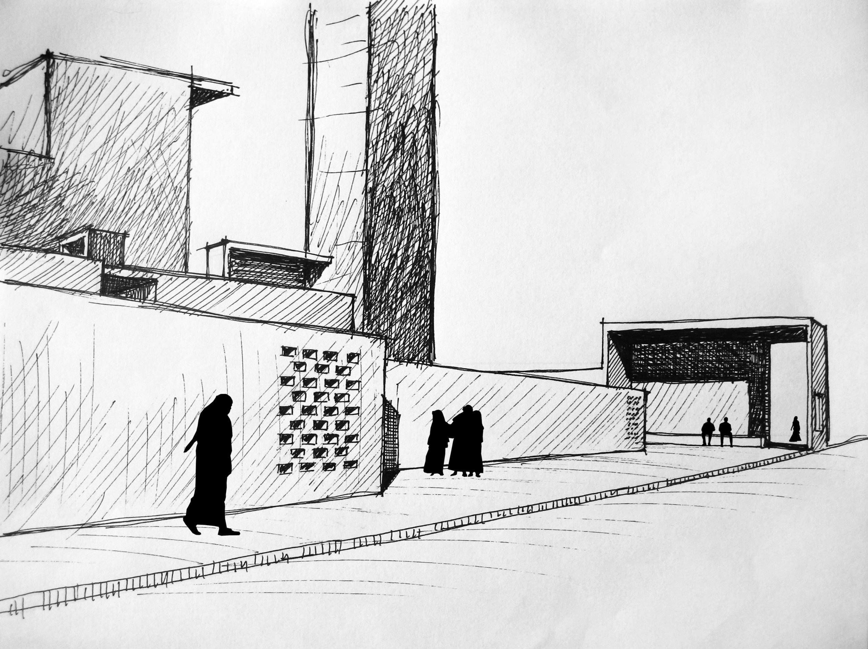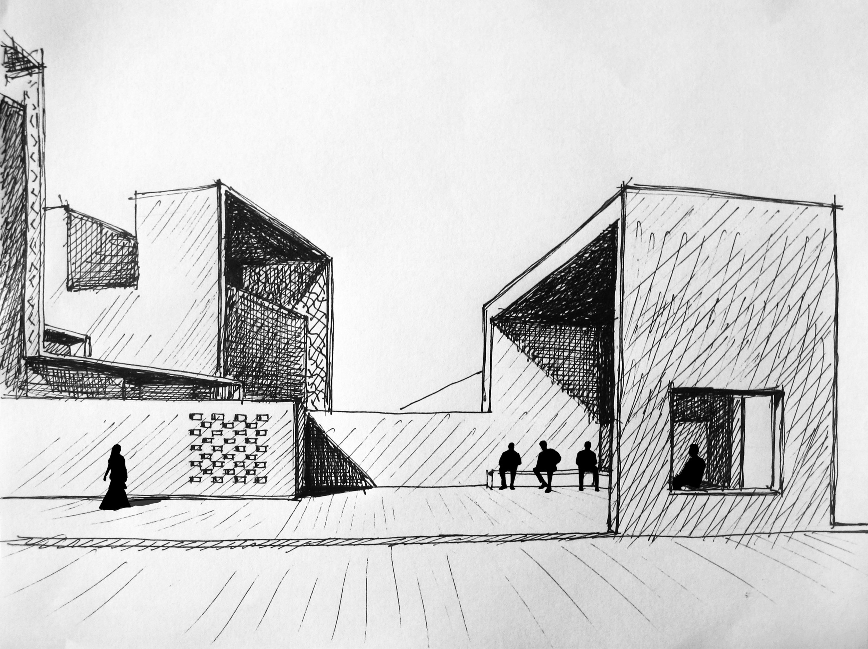AL WOGOYAN MOSQUE | Kuwait City | Kuwait
The mosque appears as a monolithic structure whose mass and texture announce it as an important cultural structure amongst its neighbors. The plan of the mosque follows a traditional typology - a main volume oriented towards Mecca - attached to a courtyard which is in turn defined by a series of walls aligned to the perimeter street.
Residual spaces are formed around the main volume of the mosque serving as informal gathering spaces. The women’s wing projects into the main prayer hall and reconfigures the geometry of the courtyard. The large prayer hall space is illuminated through two large skylights which are surrounded by a concrete curtain.
To the exterior the minaret, the skylights, and entrances are delineated through ornament of shadow and light. The pattern is derived from several traditional geometric designs which are abstracted and overlapped to form a moiré. In the interior, the skylights allow the geometric pattern to be read as muted shadows.
Collaborators: Xuan Florez, Ricardo Lopez, Mu’Ayad Abbas
